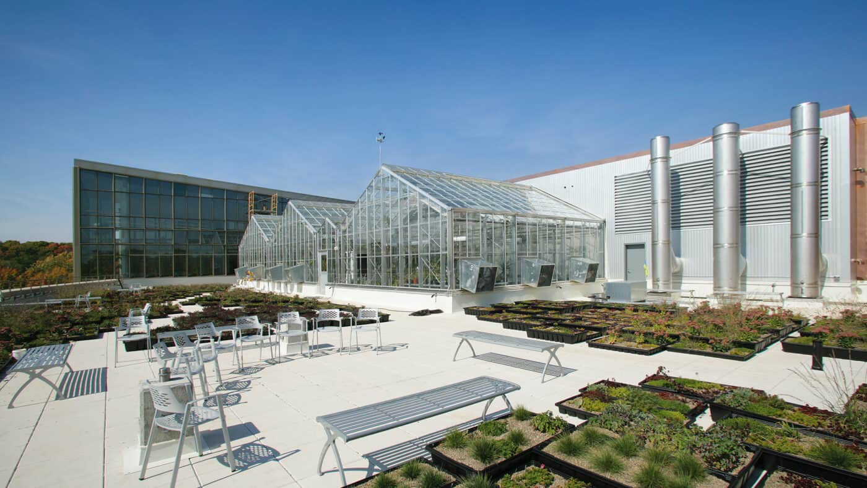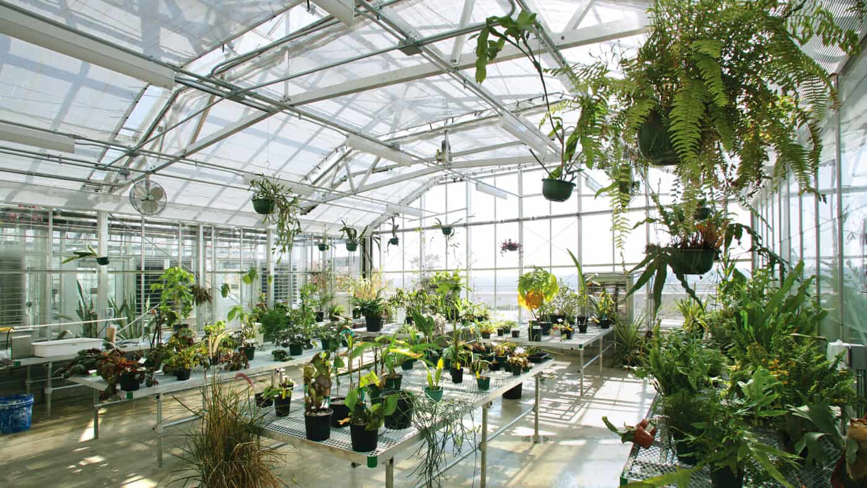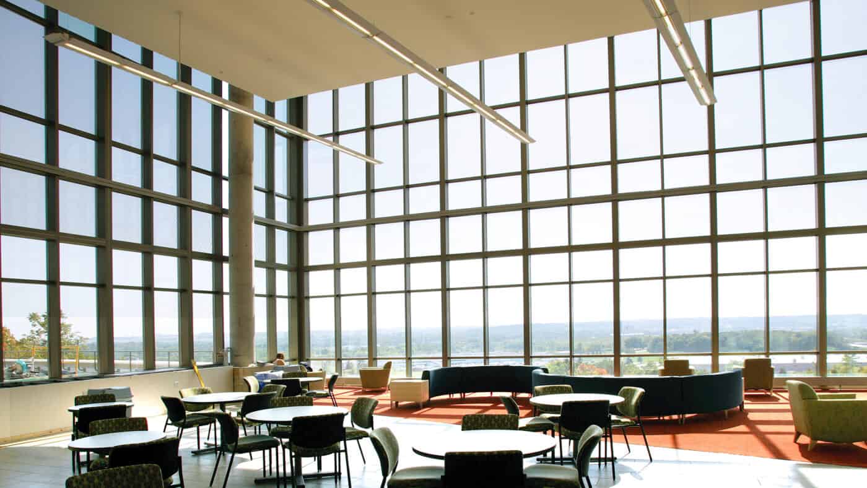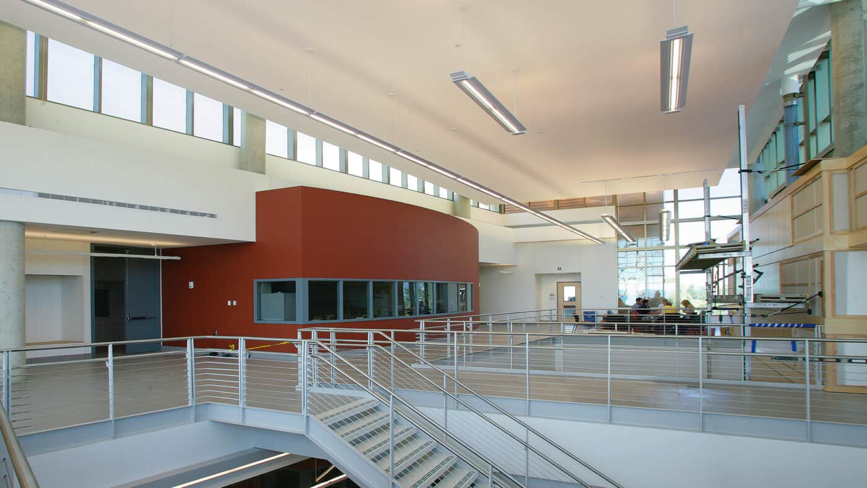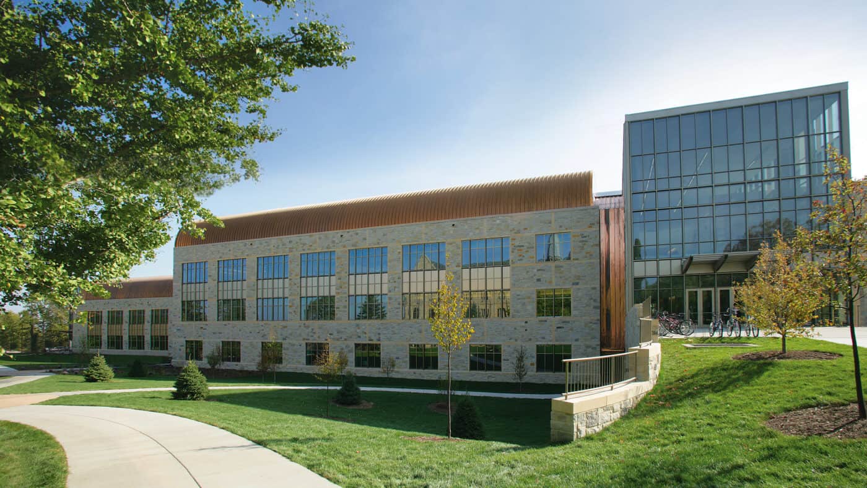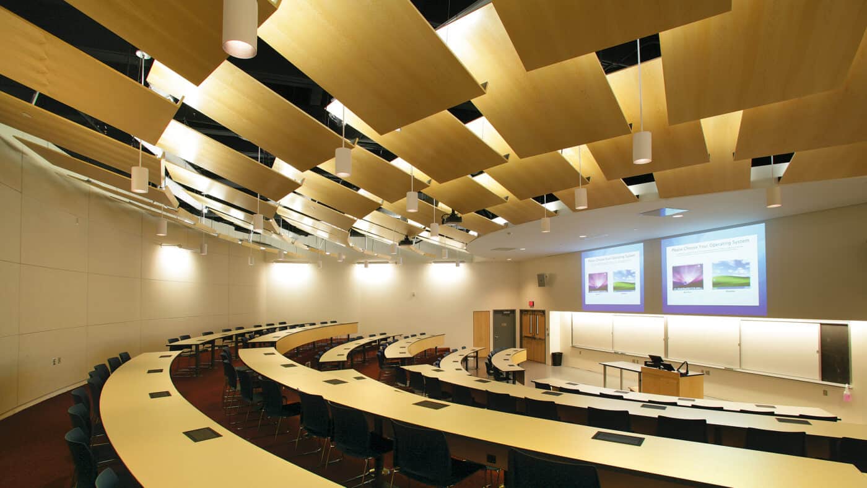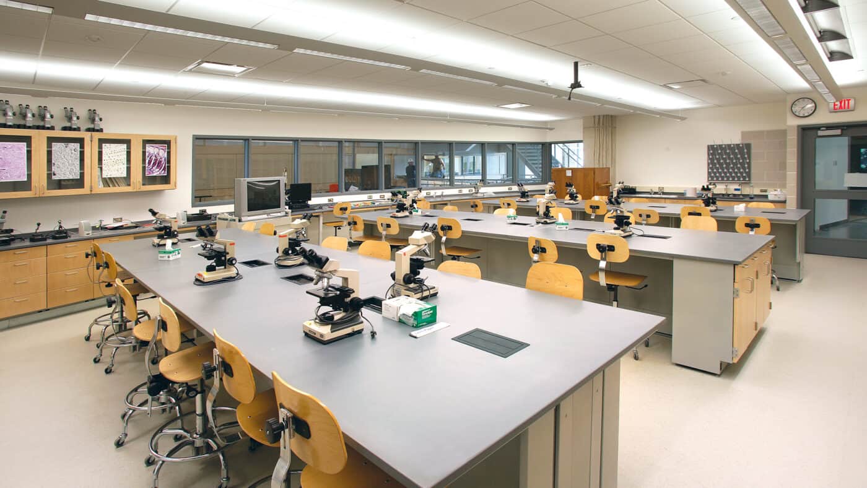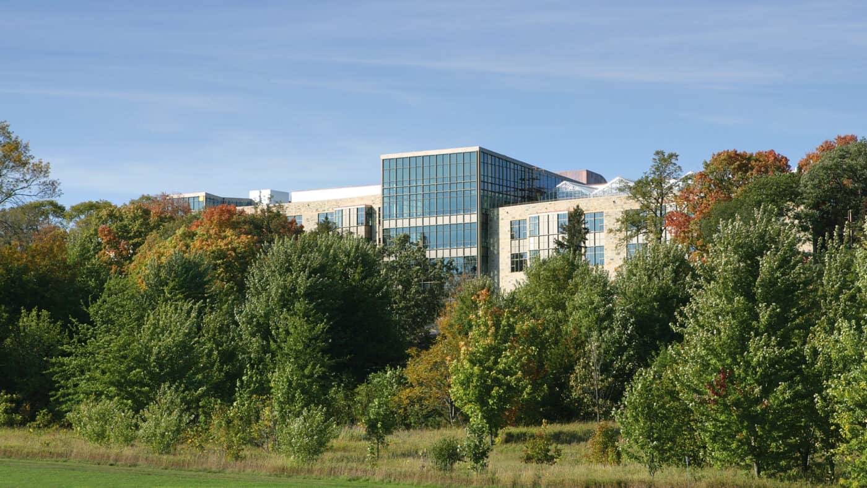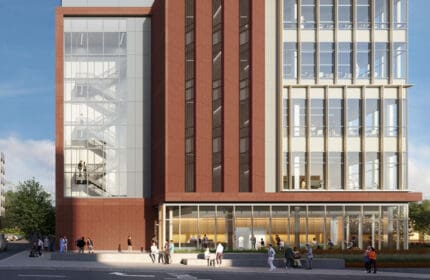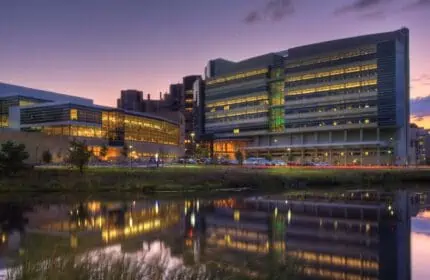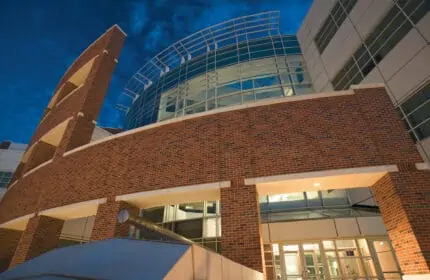St. Olaf College – Regents Hall
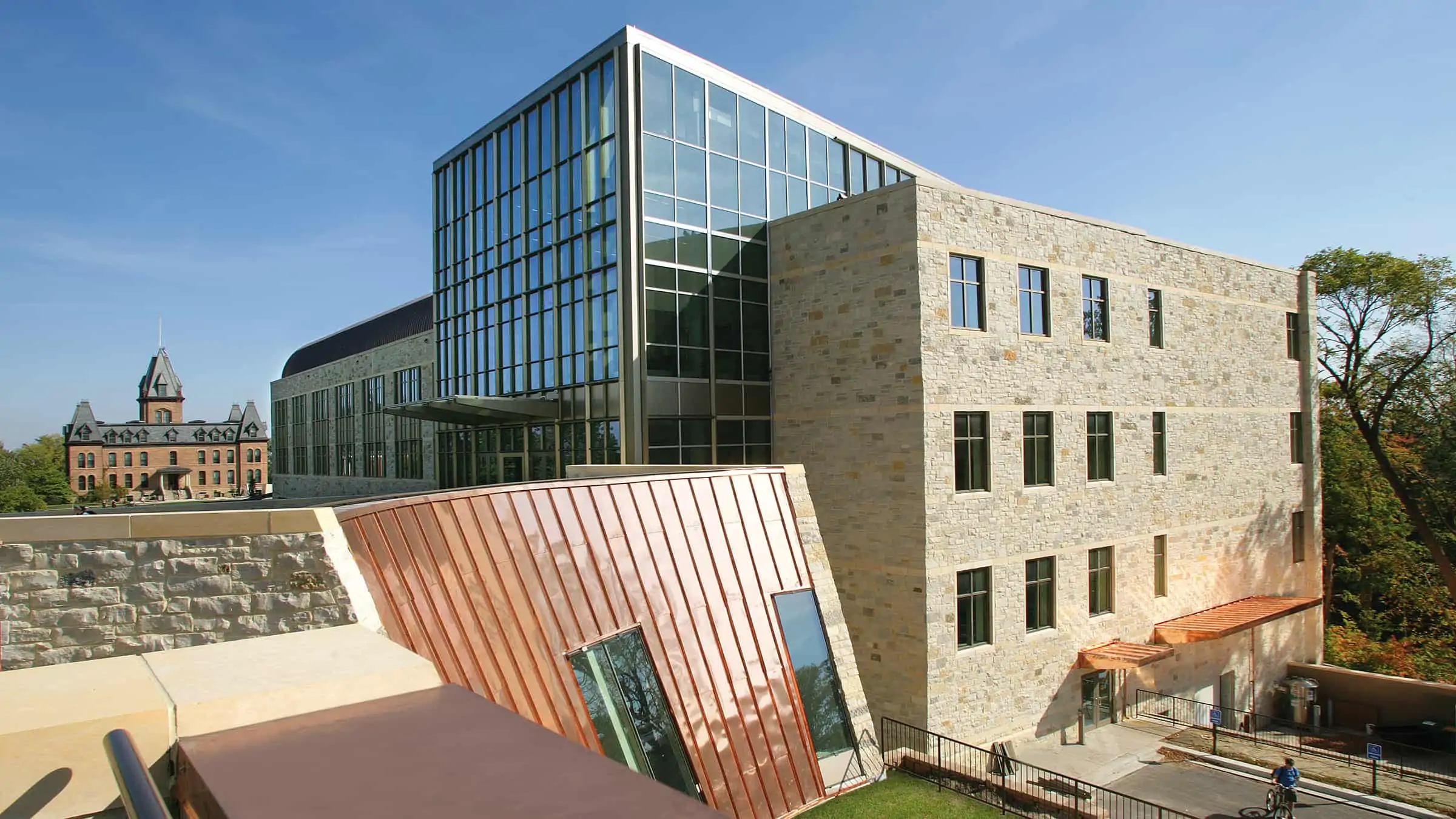
Among liberal arts colleges, St. Olaf’s science program ranks as one of the nation’s best. To continue to turn out some of the brightest scientific minds, the college decided to replace its aging science facility. They brought Boldt on early in the design phase to collaborate with the architect, faculty and students to create a four-story, 200,000 sq. ft. complex that would lead the college into the 21st century.
Throughout the project Boldt ensured that the sustainable goals of the facility were met. Regents Hall is not just a model for responsible environmental stewardship, but a daily working example of sustainability in practice. The complex provides natural sciences and mathematics—biology, bimolecular science, biomedical studies, chemistry, physics, computer science, environmental science, mathematics, neuroscience, psychology and statistics.
St. Olaf College
Northfield, Minnesota
Holabird & Root
- Design-Build
- Integrated Lean Project Delivery®
New Construction
200,000 SF
Platinum
Project Highlights
- By the numbers: 26 teaching labs, 7 tiered classrooms, 11 flat-floored classrooms, 8 seminar-style rooms, 5 dedicated computational rooms and 9 conference rooms.
- Informal gathering spaces to extend learning beyond the classrooms and laboratories.
- A green roof planted with low-maintenance sedums, cacti, grasses and columbine helps reduce the building’s heating and cooling load and minimizes its heat signature.
- Rainwater from the rooftops is collected in a 3,000-gallon cistern that provides water for the greenhouse and roof plants.
