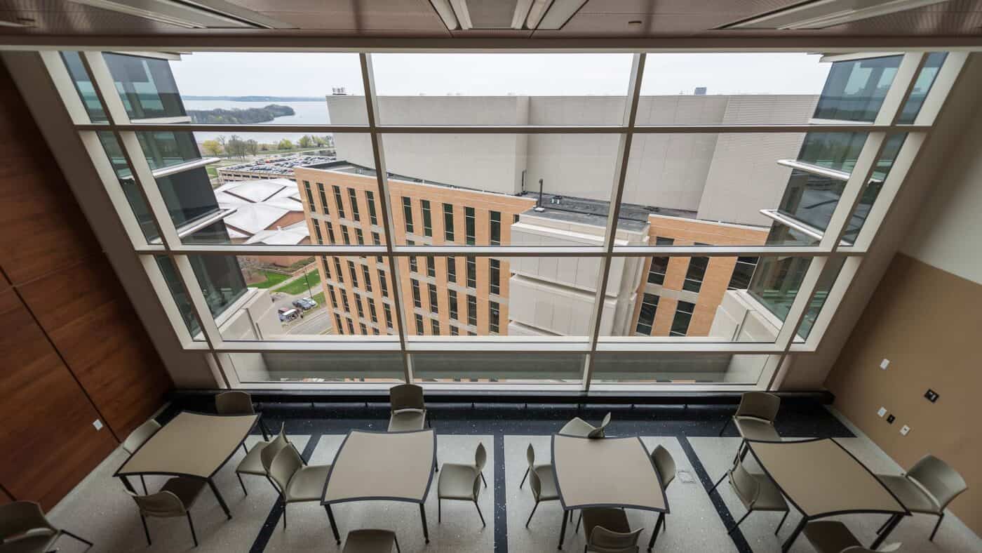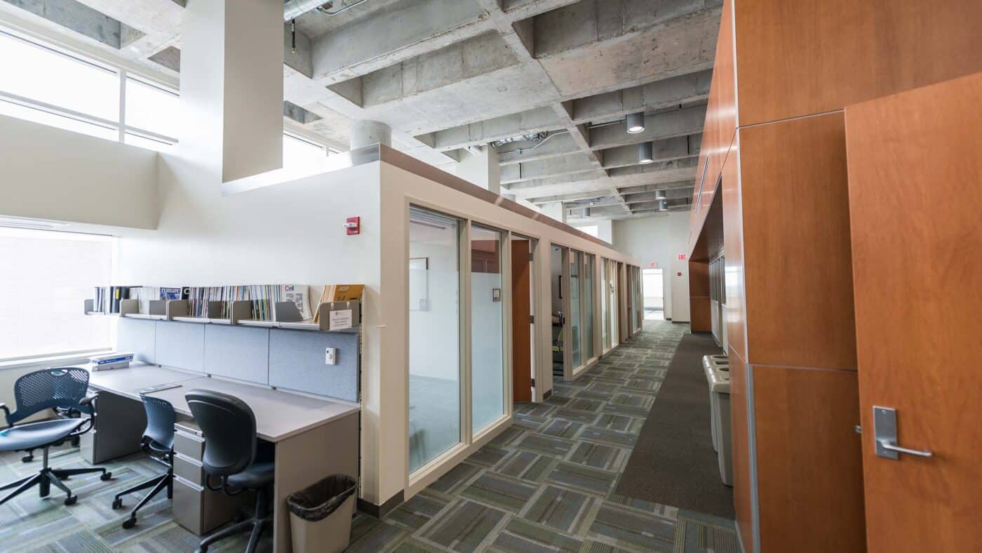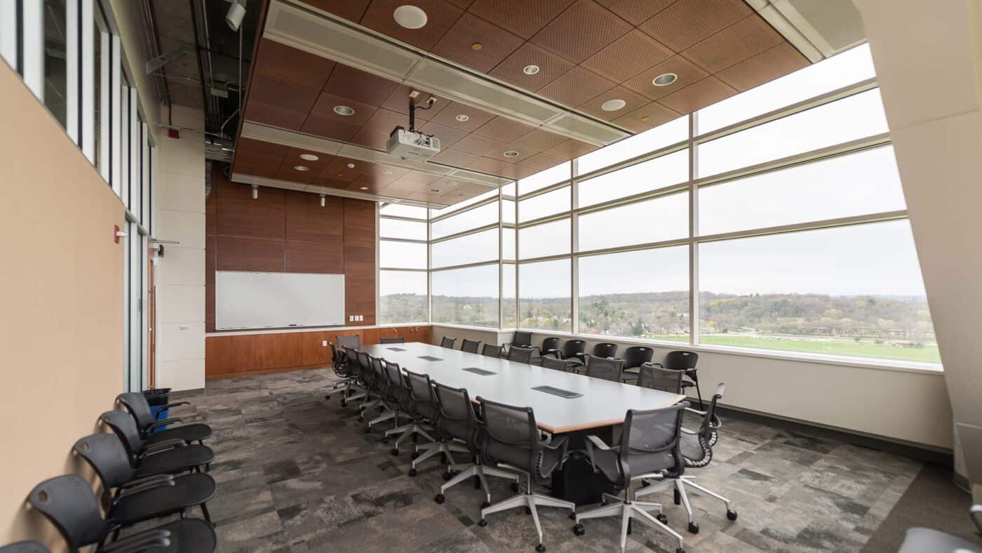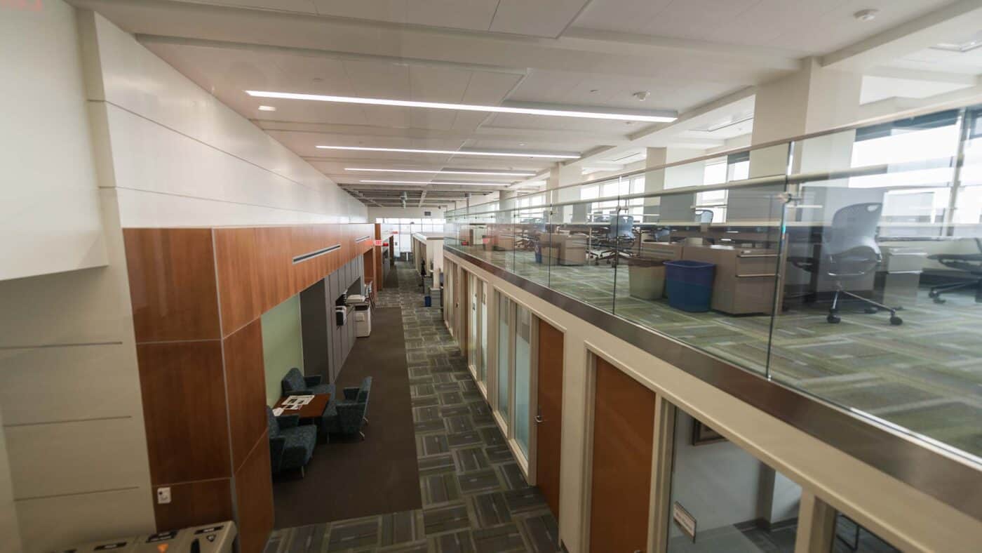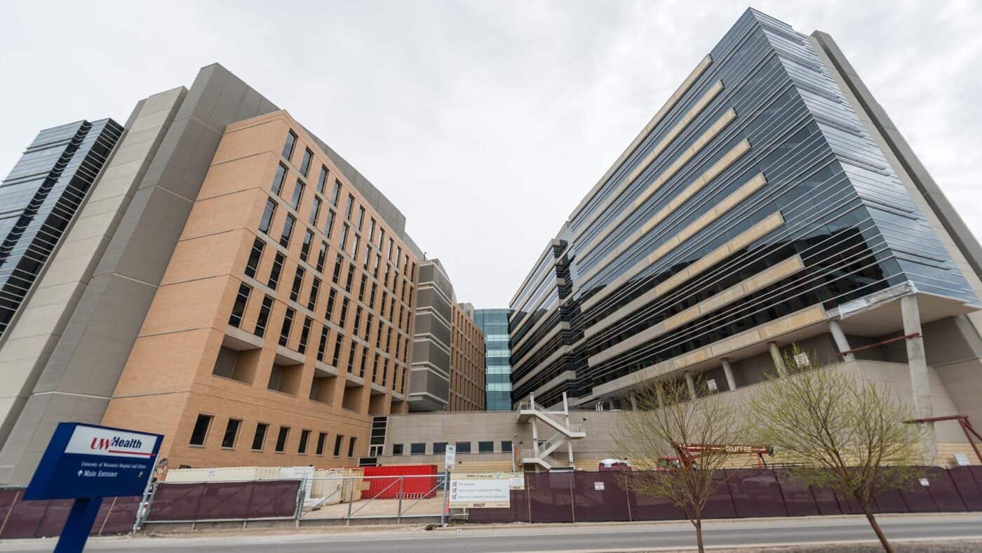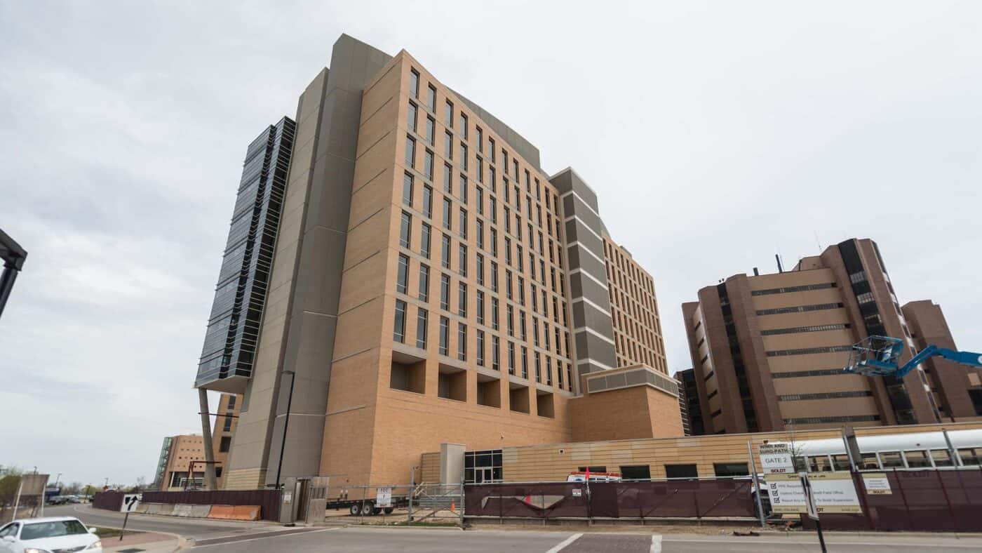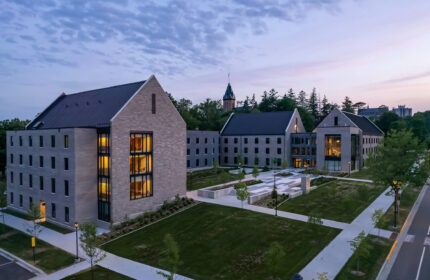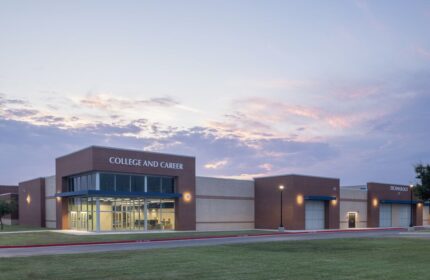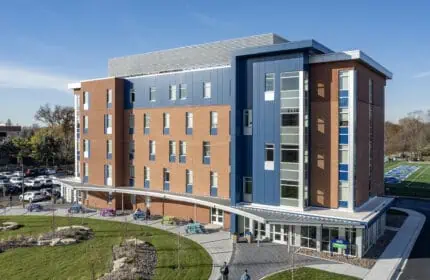University of Wisconsin-Madison – Wisconsin Institutes for Medical Research
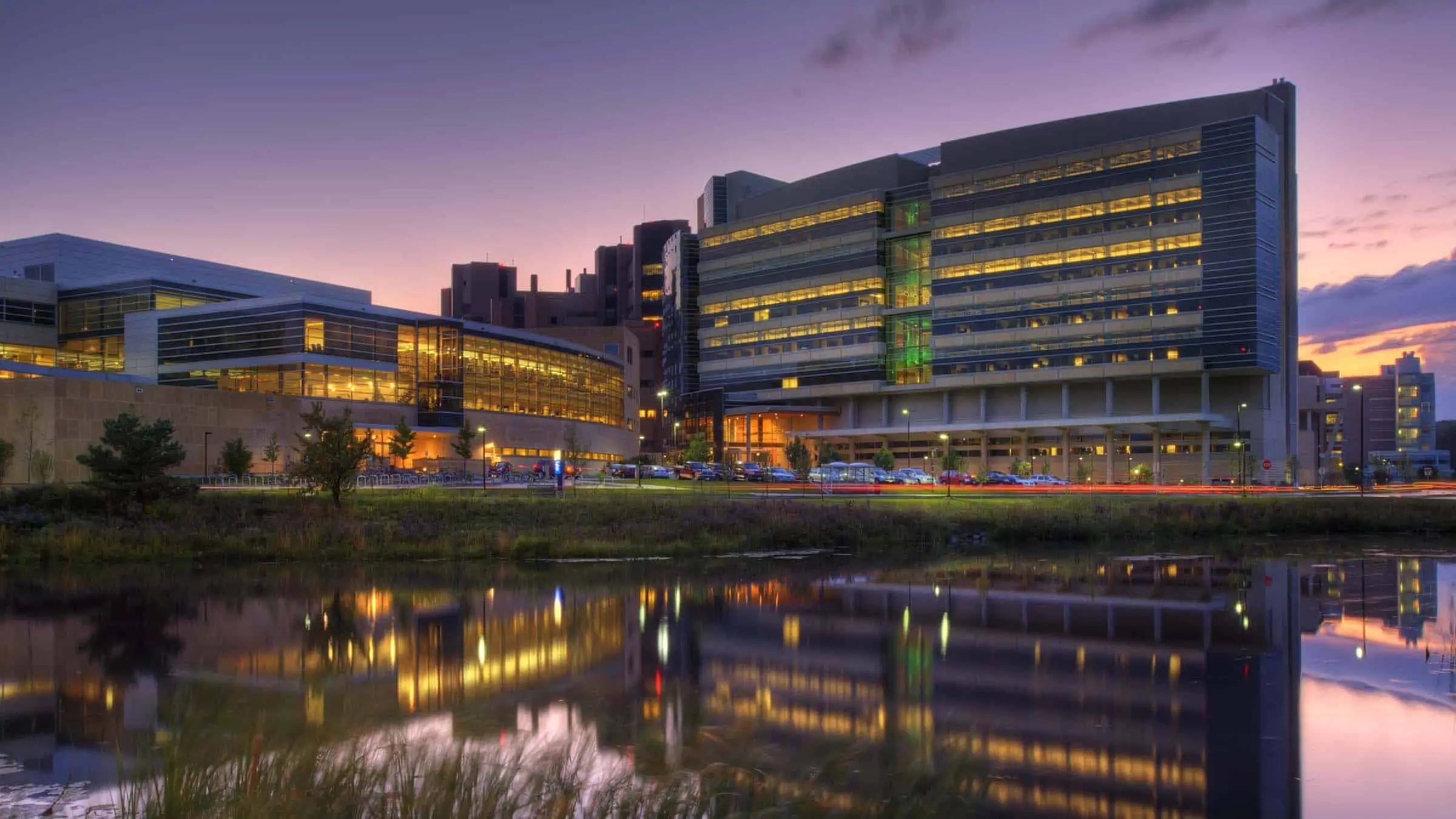
The University of Wisconsin-Madison is one of the top research universities in the nation, especially in the medical field. The Wisconsin Institutes for Medical Research building represents a significant investment in continuing to maintain that position and advance their mission. Boldt was engaged by the university as the construction manager at-risk at an early stage to provide constructability review, value engineering and scheduling and budgeting services.
The project was split into multiple phases, one for each tower. The first phase, measuring a total of 469,000 SF over eight stories, included 280,000 SF of laboratory spaces, 73,000 SF of imaging radiation treatment research space, a 60,000 SF vivarium, various spaces for administrative offices, collaboration, computing and data storage, mechanicals and a rooftop healing garden.
The second phase added an additional 266,000 SF, seven-story tower onto an existing two-story base, for a total of nine stories. A number of departments and research centers are housed within this tower, including the McPherson Eye Research Institute, Cardiovascular Research Center, Stem Cell and Regenerative Medicine Center, McArdle Laboratory for Cancer Research, Neuroscience, Cell and Regenerative Biology, Medical Physics and Radiology, Research Core Laboratories (Molecular Diagnostics, Biorepository, Optical Imaging, Proteomics, Biobank), and Research Support Services.
The Wisconsin Institutes for Medical Research project also houses a wide range of imaging, diagnostic and other equipment, including CT, MRI, ultrasound, combined PET/CT, and combined PET/MR, x-ray angiography, cyclotron and more.
University of Wisconsin
Madison, Wisconsin
Zimmerman Architectural Studios / Hellmuth Obata + Kassabaum
- Construction Manager
- General Contractor
- Virtual Design and Construction
New Construction
735,000 SF
Project Highlights
- Nearly 7,000 tons of debris was diverted from local landfills, saving the project more than $200,000.
- 4.7 tons of copper was donated to the neighboring construction of the American Family Children’s Hospital.
- Lean construction methods were essential for the successful delivery of the complex project, especially the Lean Last Planner technique.
- Use of BIM technology for clash detection reduced clashes from ~200 to fewer than three per trade.
