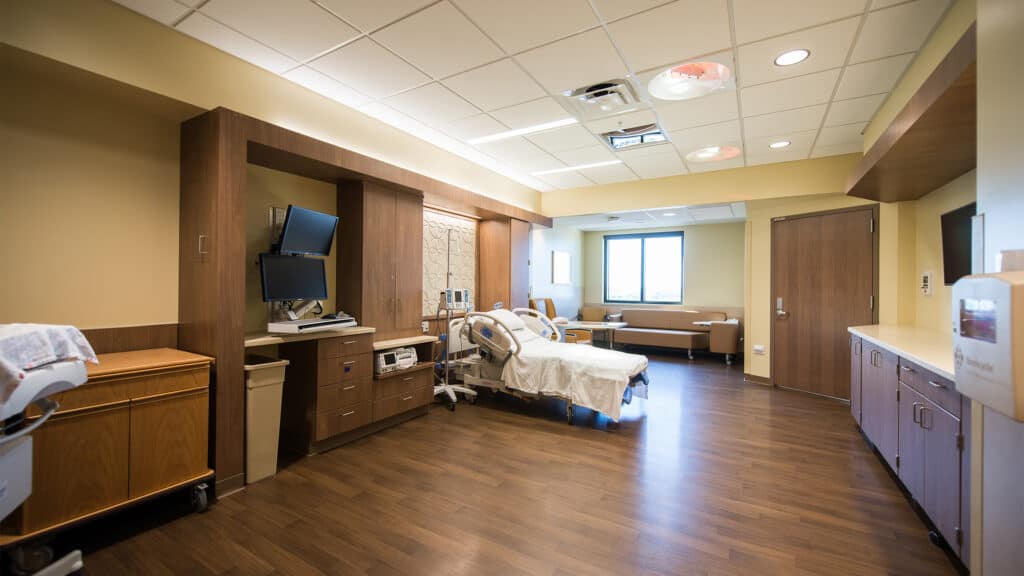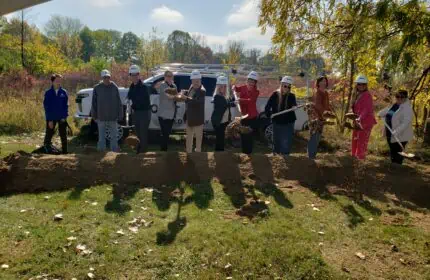Media
Boldt brings Froedtert’s renovated birth center into world

Release Date: 05/16/2017 | Alex Zank | The Daily Reporter
Froedtert Hospital’s Birth Center has been born again, thanks to The Boldt Company.
The project required a re-design of three floors-affecting more than 74,000 square feet in total-and a great deal of coordination by Appleton-based Boldt.
Demolition work began on the building’s eighth floor even as the Birth Center continued operating two floors below. Special difficulties were posed by the underfloor plumbing found inside the ceiling of the seventh floor’s operational nursery, according to members of the project team. Crews were ready to begin demolition work on the upper floor as soon as the floors below reached a point where they were being used minimally.
With the completion of the eighth floor in August 2015, labor and delivery staff workers could move up two levels from the sixth floor to make way for the build-out of space on both the remaining floors.
“The move was well coordinated and communication (was) kept frequent and open,” noted project-team officials.
This included meetings held every other week in the final few months of demolition to make sure everyone was ready for the move.
The nursery center’s sixth floor now has 20 antepartum and postpartum rooms, a temporary nursery, administrative space and staff on-call rooms.
The seventh floor has 19 antepartum rooms, a permanent nursery and more administrative space. And the eighth floor has 12 new labor, delivery and recovery rooms, three operating rooms, four triage rooms and three recovery rooms.
What’s more, the revamped center is now just 60 feet from the also newly remodeled Neonatal Intensive Care Unit at the Children’s Hospital of Wisconsin. That separate project was also overseen by Boldt.
The two projects proceeded independently of each other, although the two teams were able to coordinate to ensure each could meet its milestone deadlines.
The company was also able to get more bang for its buck by sharing resources in one field office, rather than bringing in additional resources onto the project site, where space was already in short supply.
PROJECT ESSENTIALS
Froedtert & the Medical College of Wisconsin – Birth Center
Location: Milwaukee, Wisconsin
Project size: 74,125 Square feet
Project cost: $18.8 Million
Start date: December 2014
Completion date: September 2016
Nominator: The Boldt Company
General Contractor: The Boldt Company
Architect: Zimmerman Architectural Studios
Engineer: Ring & DuChateau
Owner: Froedtert & the Medical College of Wisconsin


