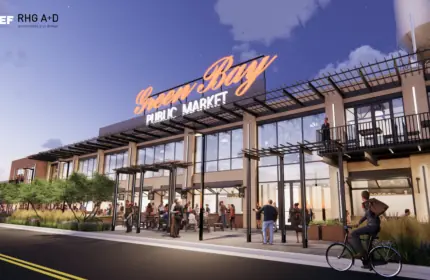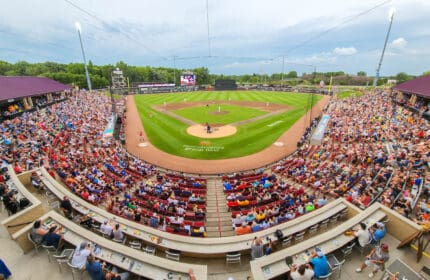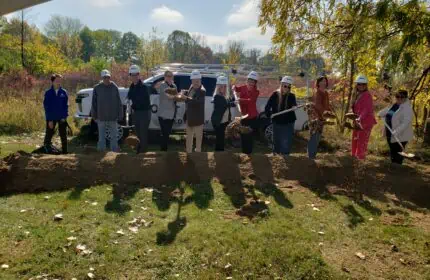Media
These Walls: The Boldt Company
Release Date: 12/19/2014 | The Journal Record
OKLAHOMA CITY – A construction company’s office is where plans are reviewed and estimates are calculated. It doesn’t have to be prestigious since a lot of work is done at project sites. Yet when The Boldt Co. built its office at W. Hefner Road and Interstate 235, it took the opportunity to create space not only for itself, but also the community.
Studio Architecture designed the 22,000-square-foot office building and connecting 20,000-square-foot warehouse. They were built in 2004 and Boldt moved there in 2005. It previously had office space on W. Memorial Road. The Wisconsin-based company has been in Oklahoma City since 1984.
“We wanted a higher-profile building to show we are established and we are here for the long term,” said Steve Ford, Boldt’s southern operations group president.
The building is certified on the silver level for Leadership in Energy and Environmental Design. It is now the third LEED-certified Boldt office building. The others are the headquarters in Appleton, Wisconsin and an office in Stevens Point, Wisconsin. The Oklahoma City office’s LEED features include materials sourced within 100 miles, water-efficient landscaping, floors of renewable-resource material and natural lighting everywhere, even in the warehouse.
The exterior uses red stone, glass and metal accents. Wooden screens help create shade during the summer.
When people enter the building, they immediately see a large open space on the right with glass windows. Ford said the area was created as a community area. It has been graciously embraced by at least 12 different nonprofit organizations that use it for events, such as art shows or fundraisers. Marketing Director, Stacy Dickinson said the space’s popularity has traveled by word of mouth, as the company doesn’t advertise its availability.
Connected to the lobby is a client center meeting room to the south and a board meeting room to the north. The board meeting room and the lobby space are joined in the kitchen/breakroom area. Ford said the shared area lets event caterers easily access their food. The building’s west side is the office area, with 3,800 square feet leased to Oakspring Energy. The leased space has its own private door, though there is not a separate office entrance. Boldt could grow into the area if needed.
The west-side offices all have sliding glass doors to allow light in and conserve space by not opening outwardly. The office’s epicenter meeting room is also a storm shelter with concrete walls and concrete ceiling. While there is a storm shelter, jobsite safety stays on everyone’s minds with the prominent corner. The corner has two posters displaying the company’s safety mottos. However, the digital sign is the most often watched as it displays the number of days since an Occupational Safety and Health Administration recordable accident at Boldt construction sites.
“Everyone keeps an eye on that number,” Ford said. “That really keeps safety at the forefront of our projects.”
If that sign keeps safety at the forefront, the metal words in the lobby keep the company’s motto on employees’ minds as well. The motto includes the company’s five key values: honesty, fairness, hard work, performance and a love of construction. Other values etched in the sidewalk include are community and innovation. Honesty and reliability have been in Boldt’s genes since day one in 1889, when founder Martin Boldt put in his advertisements that he was an “honest and reliable contractor.”
“(Boldt doesn’t) waver from that at all,” Ford said.


