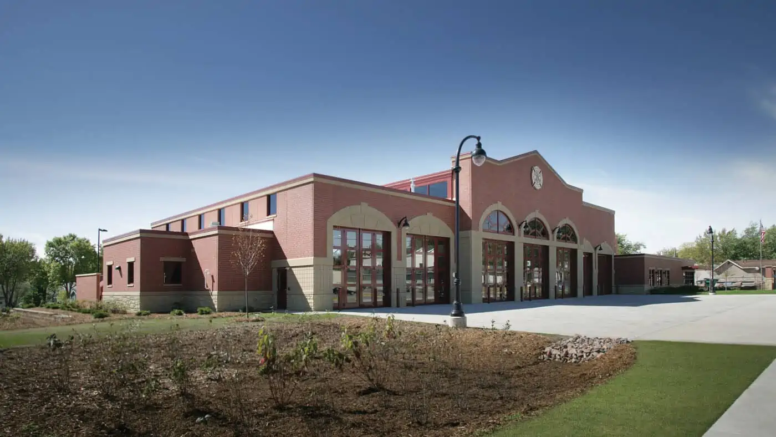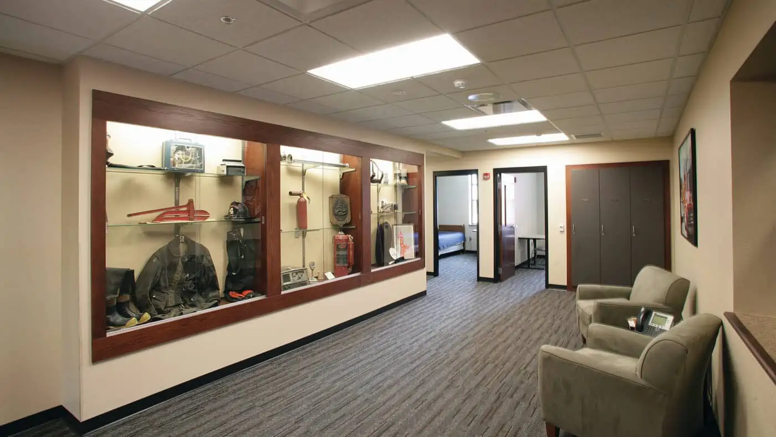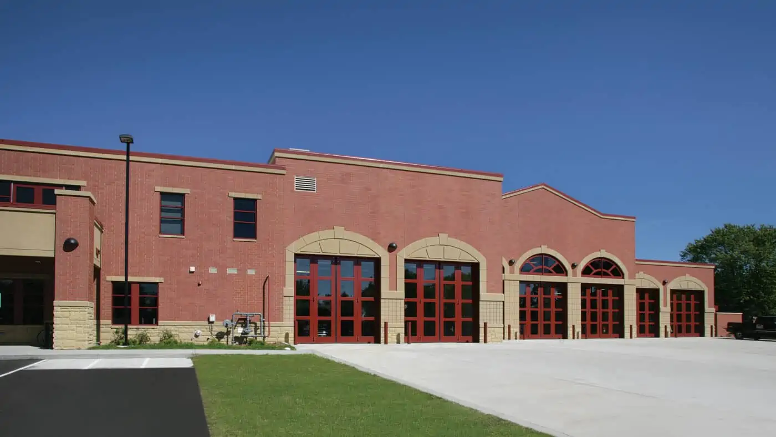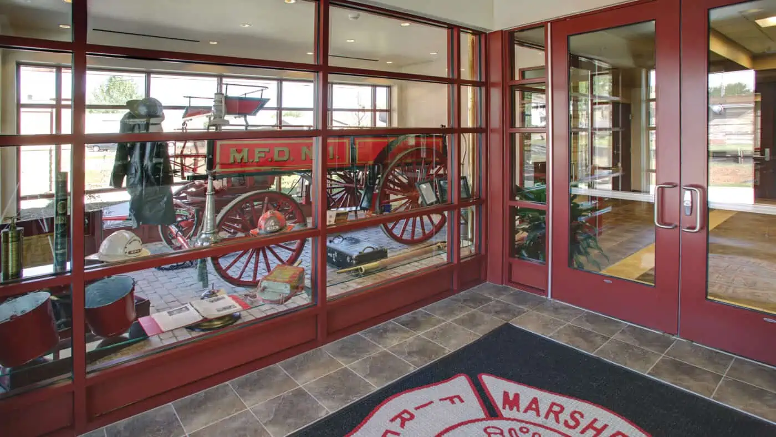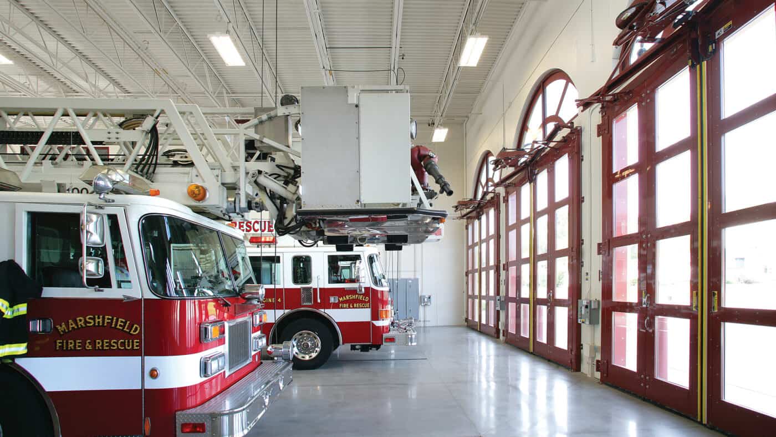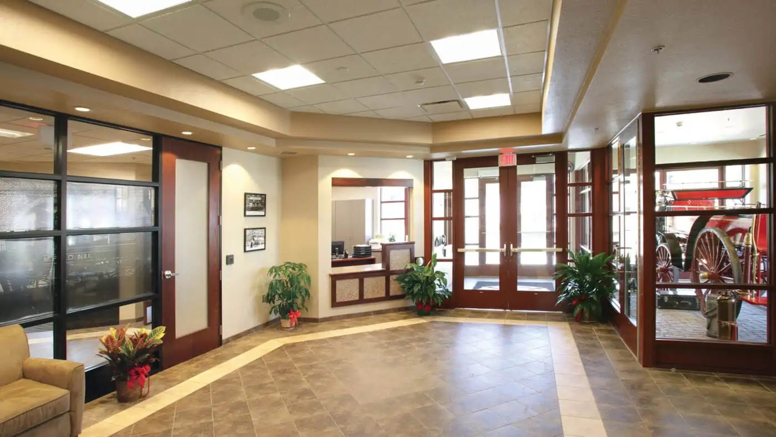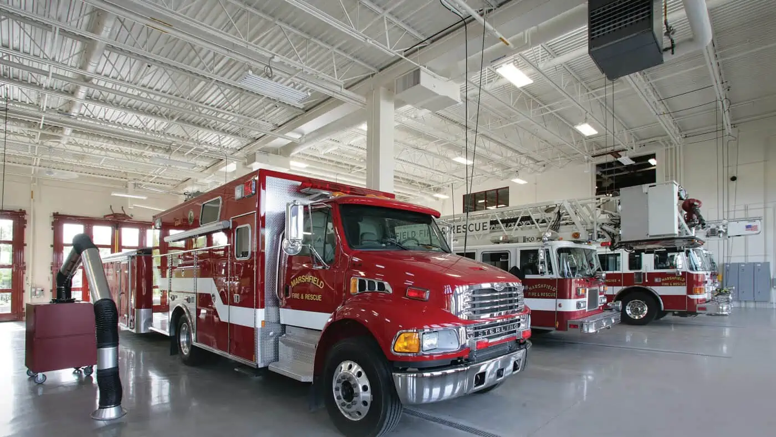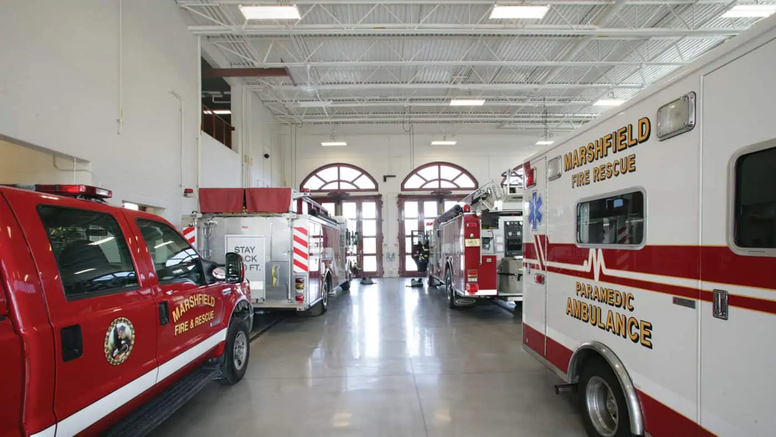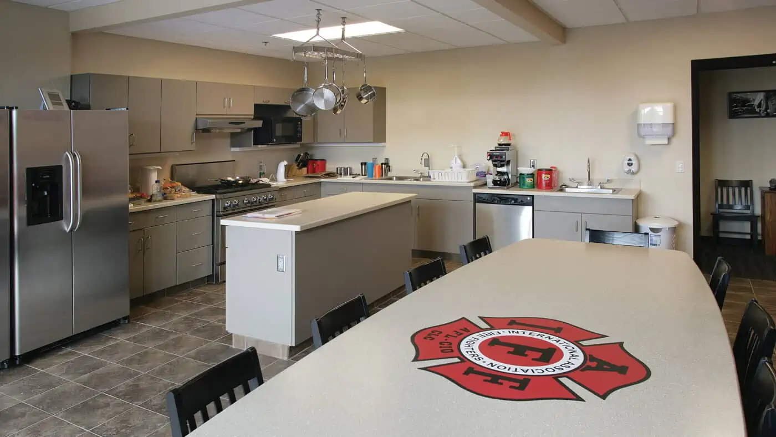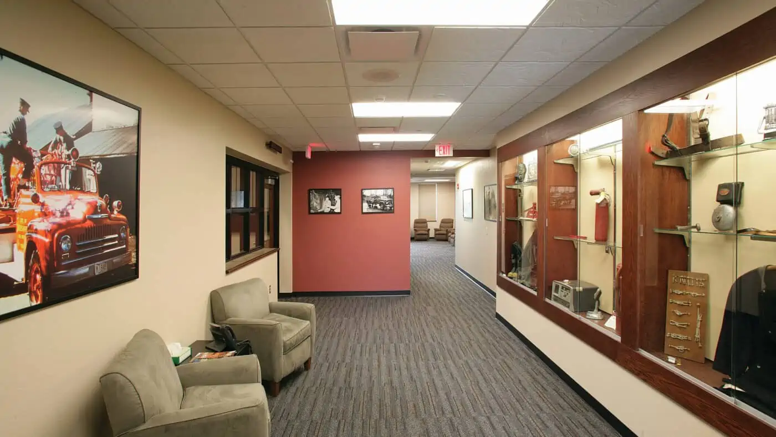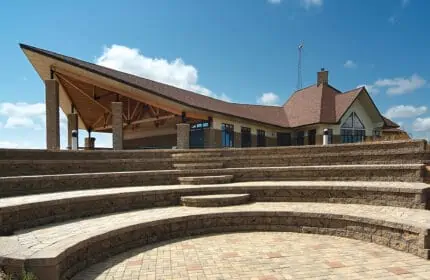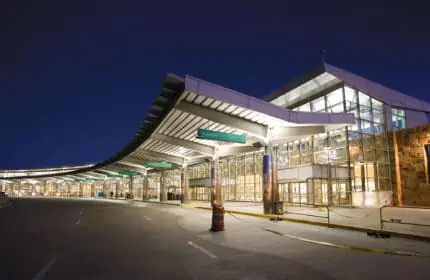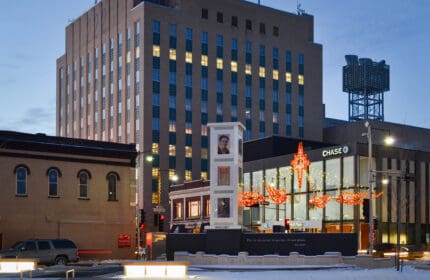City of Marshfield – Central Fire Station and Rescue Facility
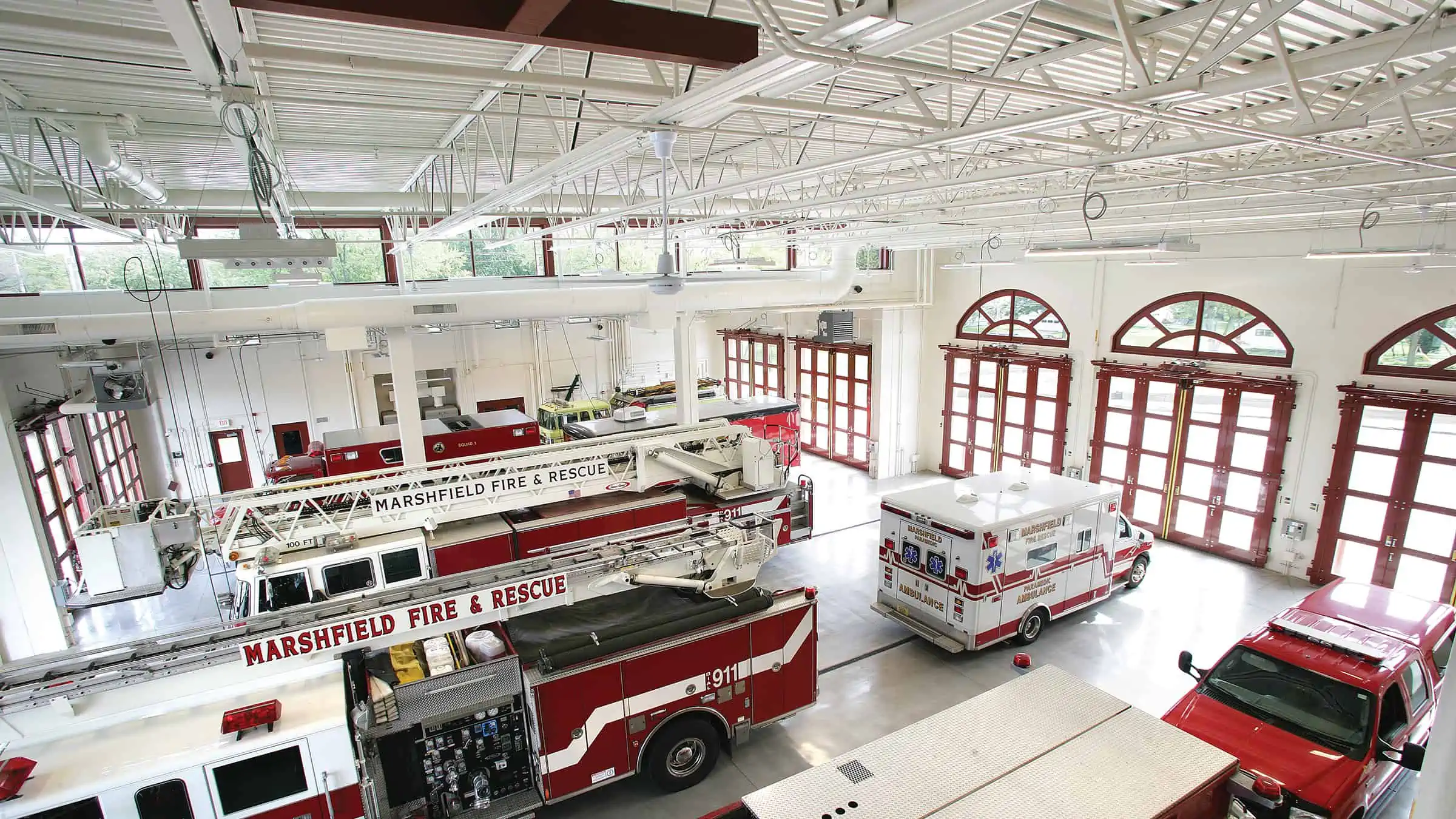
The City of Marshfield engaged Boldt to serve as the general contractor for the construction of a new 28,000 SF fire station and rescue facility. In addition to constructing the new station in an active downtown, two existing buildings needed to be razed to make room within the 2.2-acre site.
The new station has three levels: one below grade and two above. The first floor houses five fire truck bays, four ambulance bays, a fitness room, a training room and administrative offices. The second floor provides living space for firefighters, including bedrooms, a kitchen and a day room. This facility has a concrete slab-on-grade foundation, with architectural precast wall panels and a rubber membrane roof.
Client
City of Marshfield
Location
Marshfield, Wisconsin
Marshfield, Wisconsin
Architect/Engineer
SEH
Boldt Role
- Construction Manager
- General Contractor
Project Type
New Construction
New Construction
Project Size
28,000 SF
28,000 SF
Project Highlights
- Despite unknown bad soil costs of nearly $120,000, Boldt was able to deliver the project under its original budget through a rigorous value engineering process.
